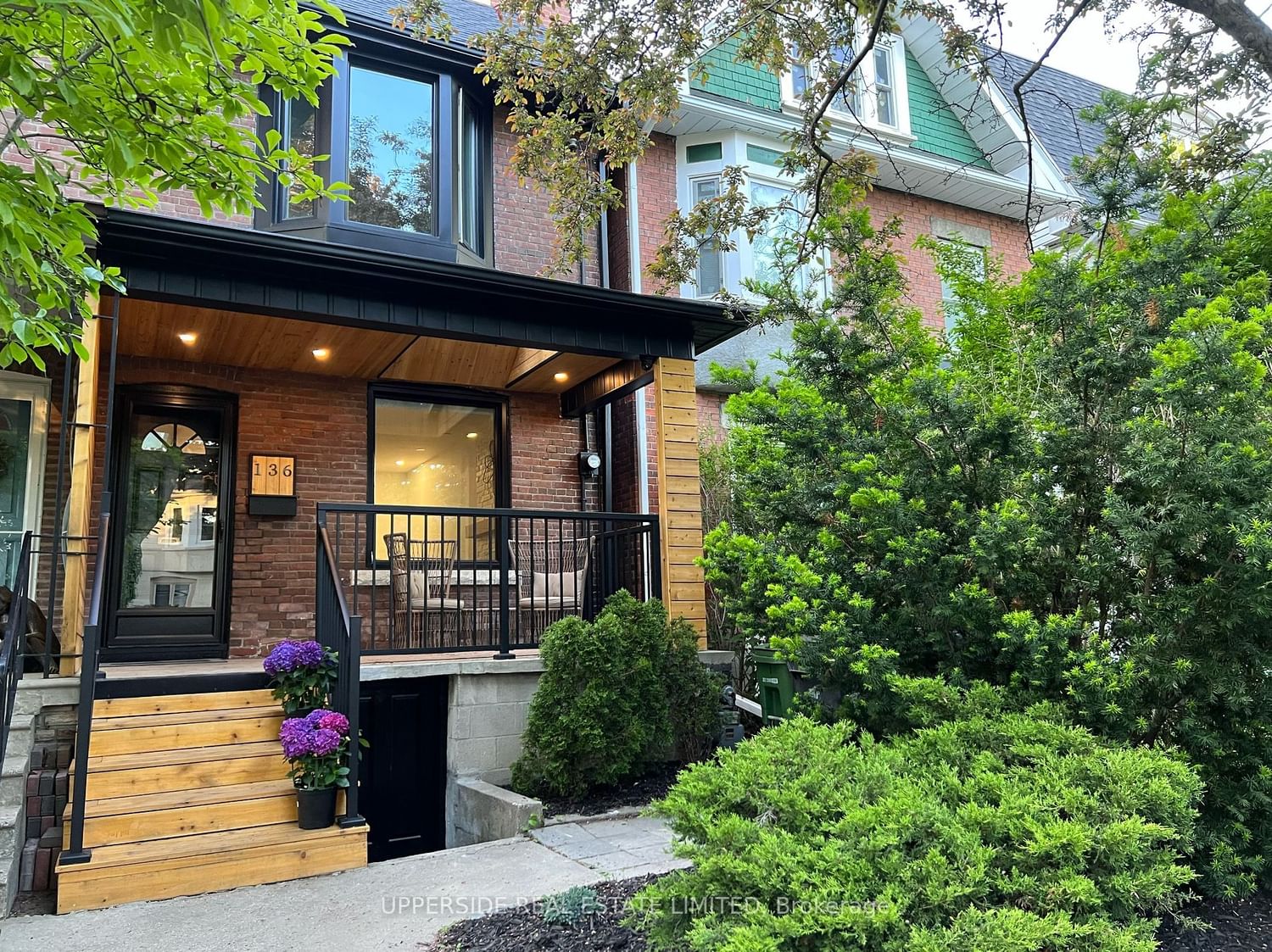$1,790,000
$*,***,***
3+1-Bed
3-Bath
2000-2500 Sq. ft
Listed on 5/28/23
Listed by UPPERSIDE REAL ESTATE LIMITED
Welcome to the meticulously transformed, open-concept 3+1 bed, 3 bath Wychwood home with two story spacious rear addition, boasting 2,000 sq feet of living space. Situated a heartbeat away from the Wychwood Barns farmer's market, playground and splash pad and within the renowned Hillcrest School District. With attention to every detail, the home features striking white oak hardwood floors, glass railings, two skylights for natural light with zen-like backyard garden. Complete modernization of plumbing, electrical systems, roof, windows, and porch between 2020-2021. the home boasts a kitchen tailored for a culinary enthusiast, with a 36" gas range and captivating quartz waterfall island. A fully finished walkout basement with mud room and storage presents an ideal possibility of an in-law suite or rental income. Custom carpentry elevates the charm of whole house. Parking off laneway. Steps away from TTC, fitness, restaurants and more. Investment potential for a laneway house.
Main Kitchen: Ss Gas Range, Bosch Dishwasher, Ss Fridge. Bsmnt Kitchen: Ss Cooktop, Bosch Dishwasher, Ss Fridge. Stacked Washer & Dryer. Owned Tankless Hot Water Heater. All Elfs. All Window Coverings. Surveillance System. Steam Humidifier.
C6057804
Semi-Detached, 2-Storey
2000-2500
12
3+1
3
1
Central Air
Fin W/O, Sep Entrance
Y
Brick, Vinyl Siding
Forced Air
Y
$4,836.93 (2022)
101.00x15.67 (Feet)
